This house was designed and built in 2005 - 2007. Coron Town, Palawan Province, Republic of the Philippines. It survived Typhoon Yolanda (Haiyan) in November 2013.
Residence in the Philippines



































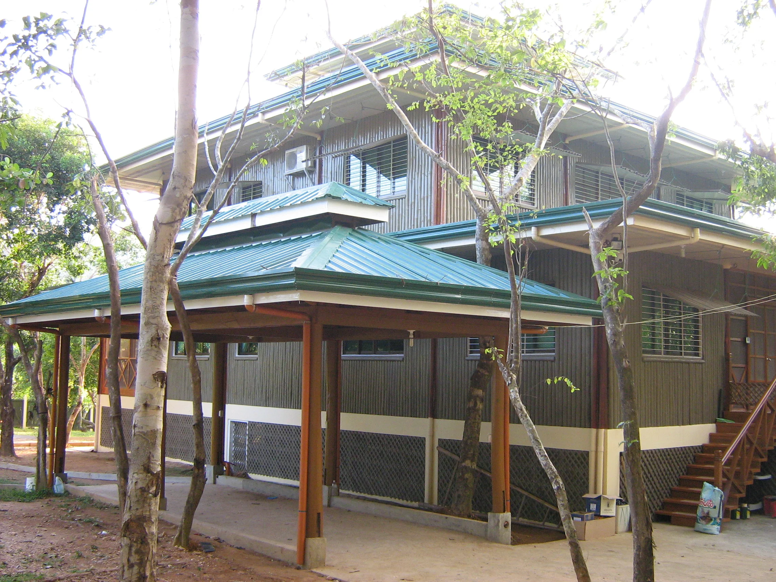























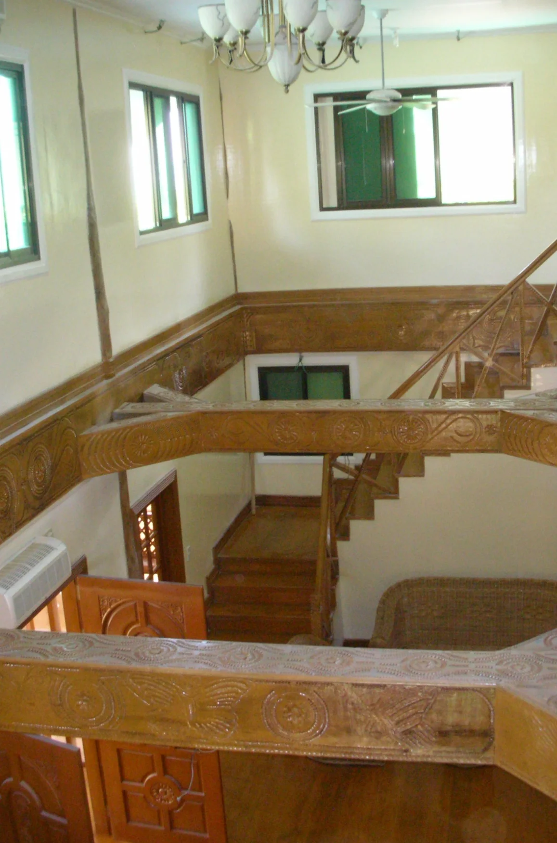









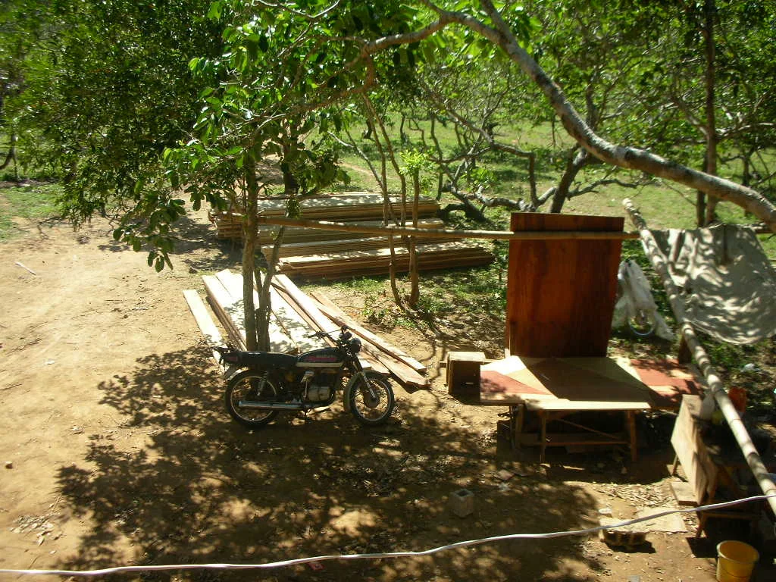




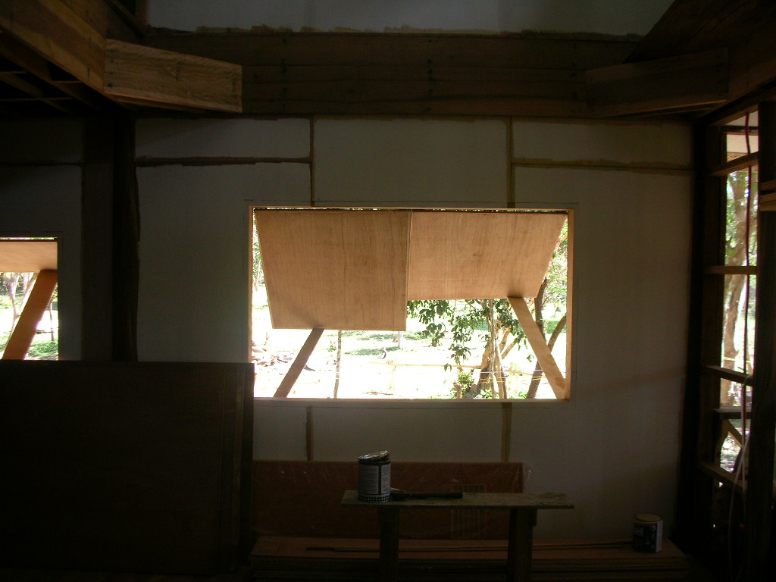
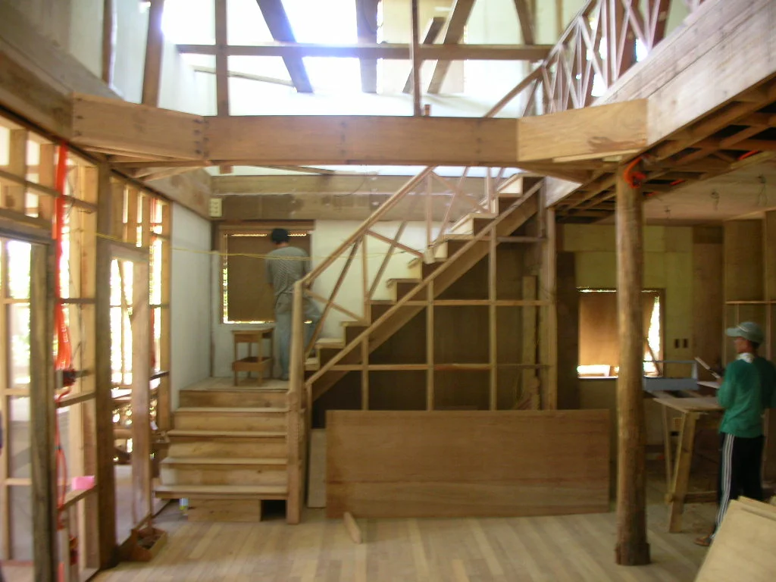




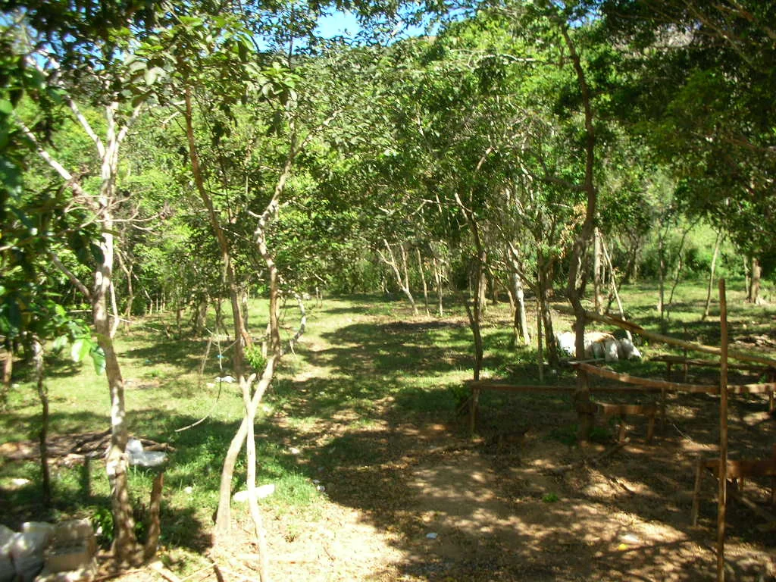









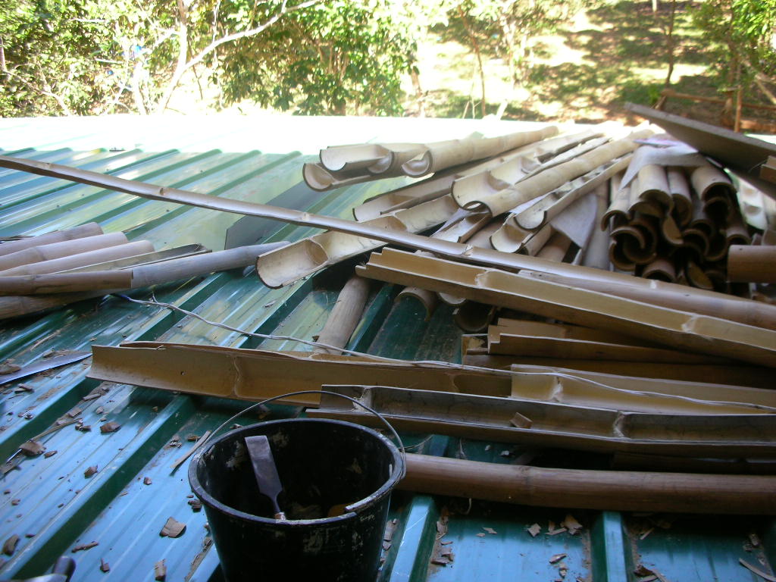




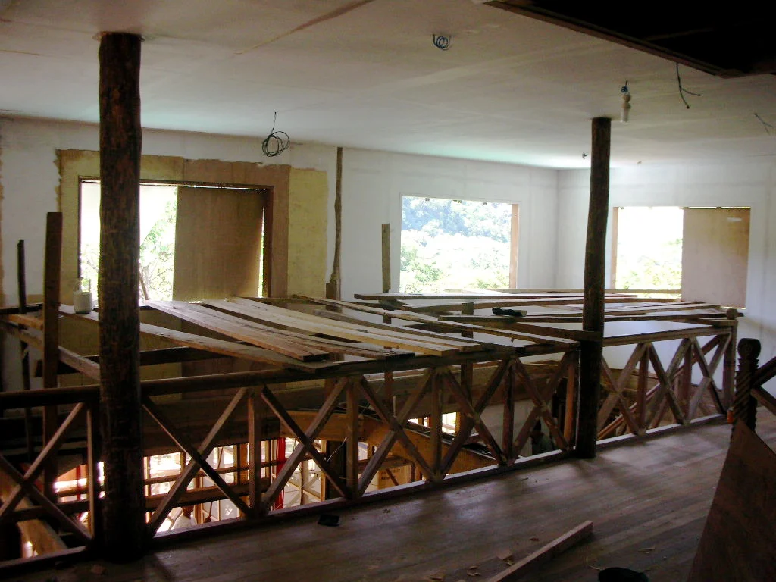





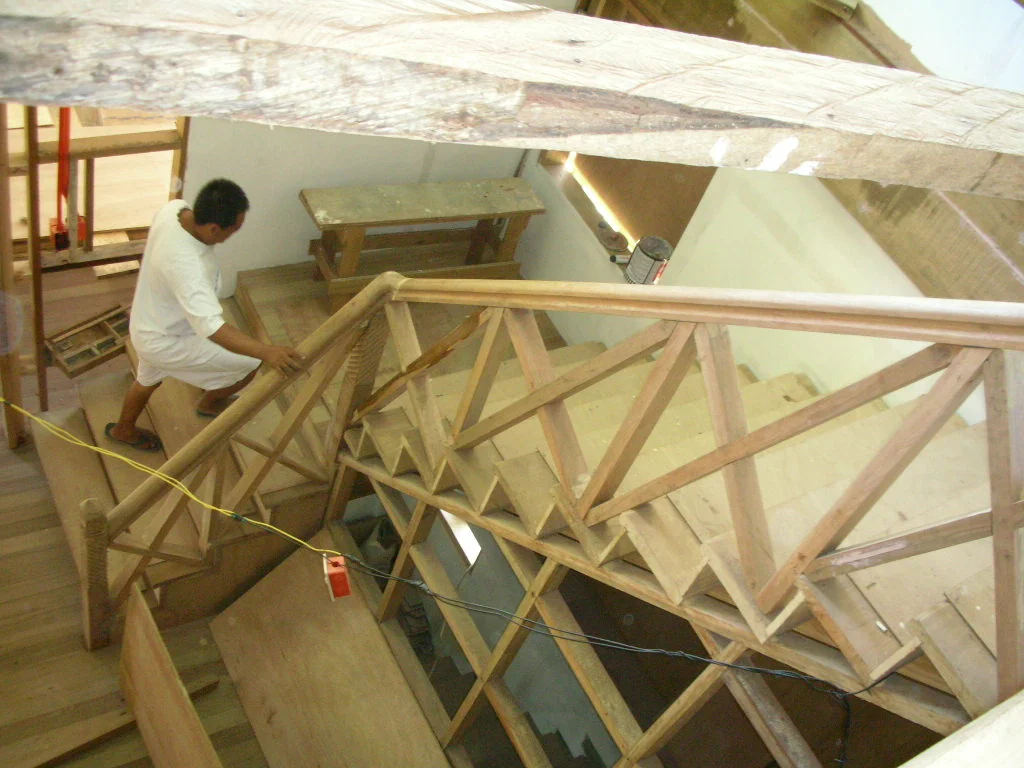

















This house was designed and built in 2005 - 2007. Coron Town, Palawan Province, Republic of the Philippines. It survived Typhoon Yolanda (Haiyan) in November 2013.
Residence in the Philippines
Scott joined PAE Japan (PDFM: PAE Design & Facility Management) in 2009 and has been FM Practice Group Leader, Dir. of Business Development, and Dir. of Operations (www.pae.co.jp). He now serves as PDFM's President.
In 2006, Scott and others established Solutions Group Intl. As Director of Operations of SGI LLC, and Managing Dir. of SGI Japan KK, Scott was responsible for the operations of the company’s worldwide activities including the Philippines, Japan, China, Guam, Palau, Southern Sudan, Kenya, Sierra Leone, Egypt, and other countries. He was responsible for setting up the entities for SGI Japan KK and SGI Southern Sudan. Scott was in charge of all design projects for the organization.
In 1996, Scott joined MWM Architects, Inc. (www.mwmarchitects.com) to manage the firm's Guam office and its projects in the Pacific. There he became a company principal, serving as Vice President and Region Director.
Before working at MWM, Scott worked in Tokyo, where he worked for various architects, including Japan's largest, Nikken Sekkei (http://www.nikken.co.jp/en/), Kurokawa Kisho (http://www.kisho.co.jp/), GK Sekkei (http://www.gk-design.co.jp/sekkei/), and the Italian architect Aldo Rossi's Tokyo office.
Scott has also been an Instructor of Architectural Design at Tokyo Technical College (http://www.tera-house.ac.jp/index.html), lectured at a number of Tokyo Universities, served as an Adjunct Faculty for Virginia Tech in Japan, and has written several articles on Japanese architecture.
For 2 years, Scott served as Vice President and Trustee of Children’s Chance for Tomorrow (www.ccftfoundation.org), a non-profit organization dedicated to providing loving homes for homeless children. Scott master-planned and designed all the facility's major structures.
Scott has lived and worked in the Pacific for 25 of the past 28 years and is a licensed architect on Guam and in California. Examples of his work can be found at: http://www.scottgoldarchitecture.com
Specialties:design, planning, marketing, negotiating, international projects, delivering challenging projects in difficult environments, strategic planning, branding
Powered by Squarespace