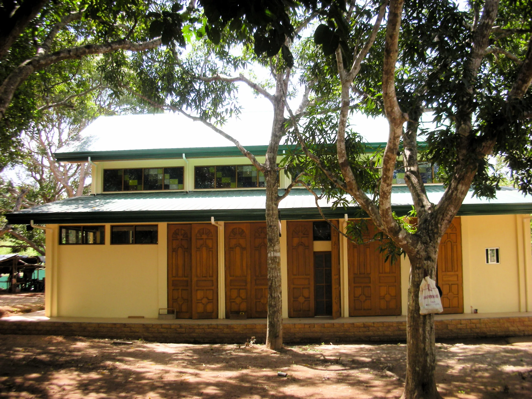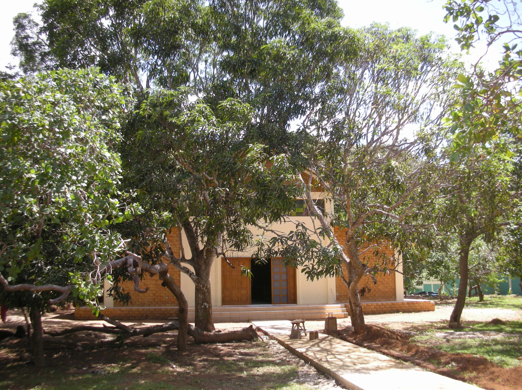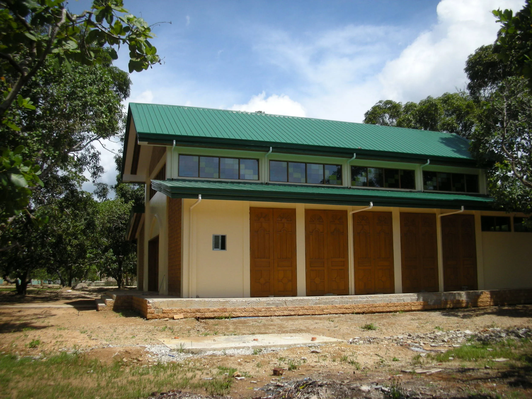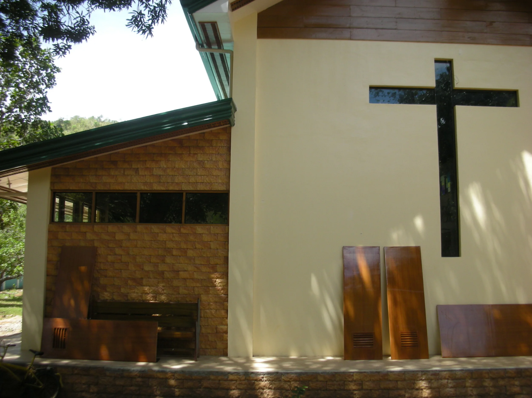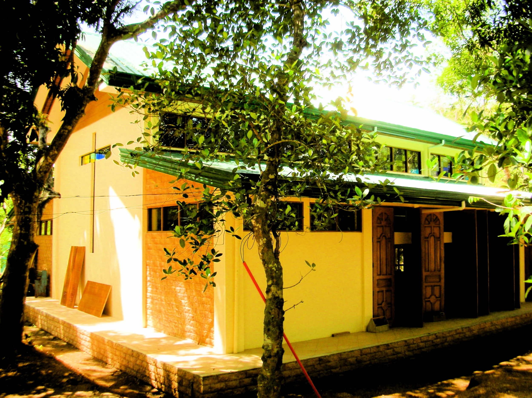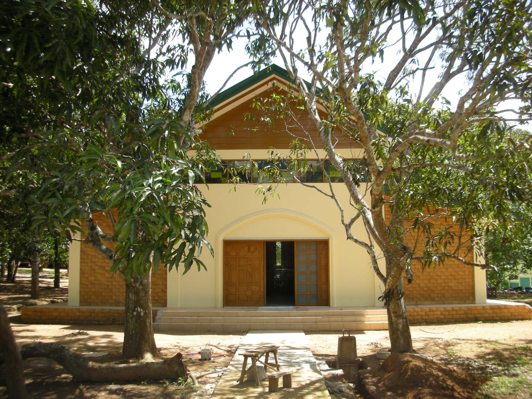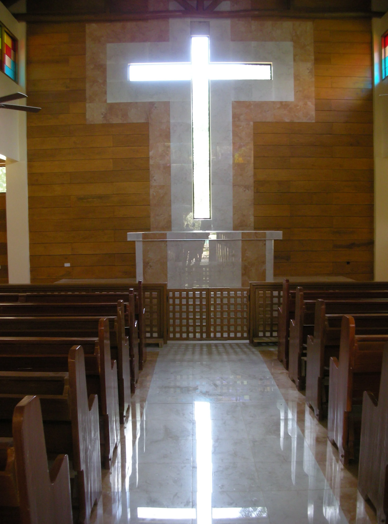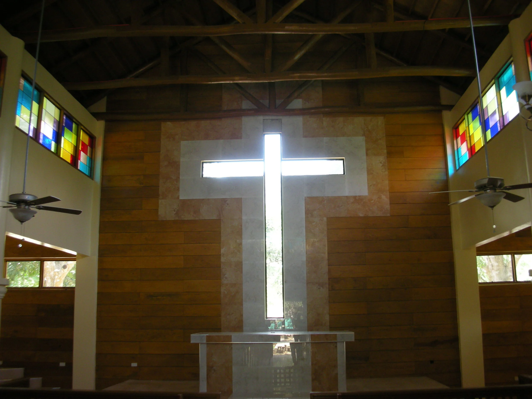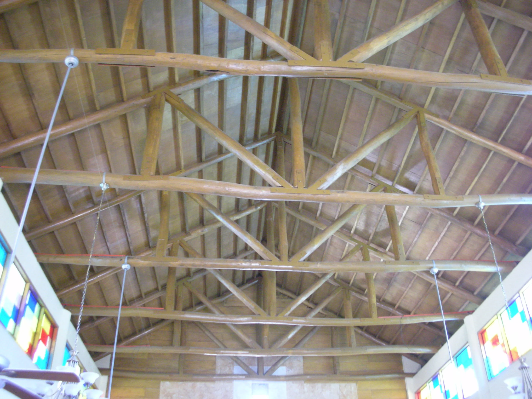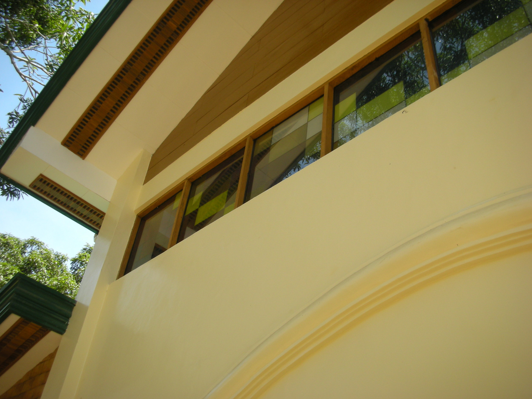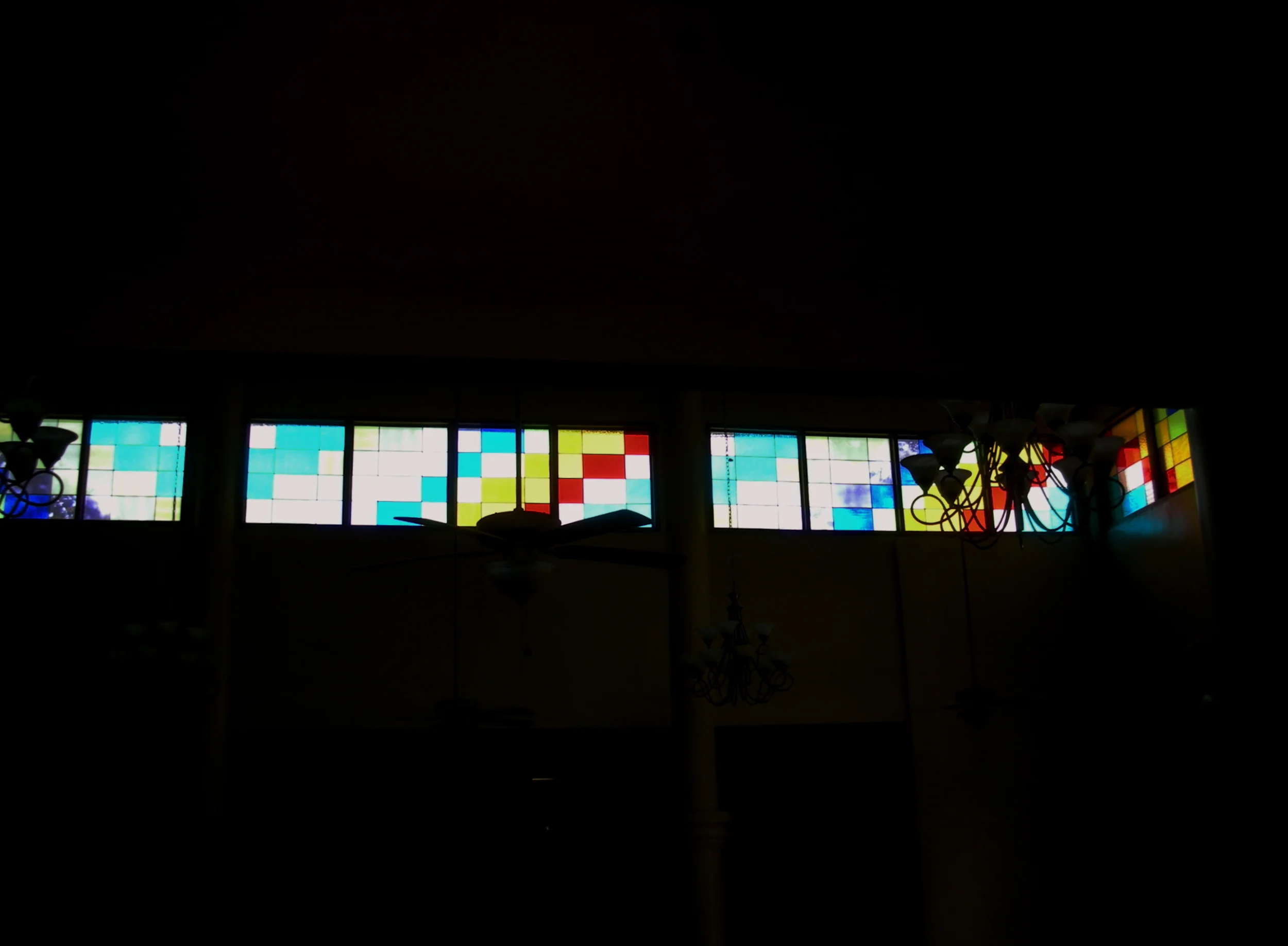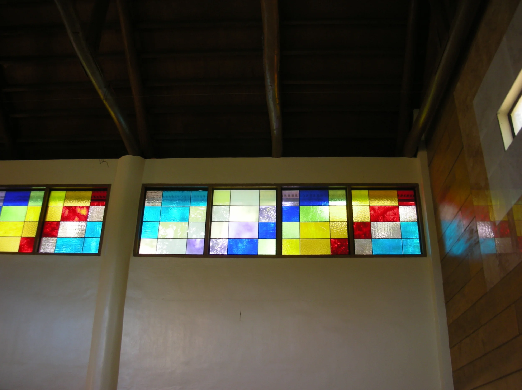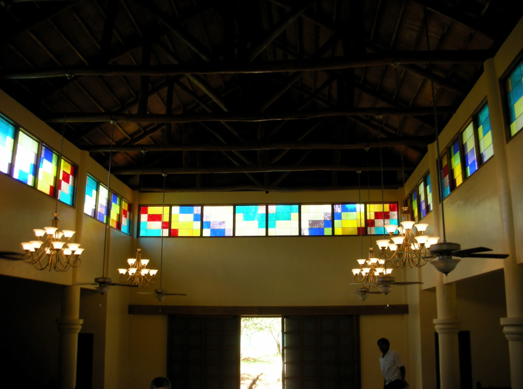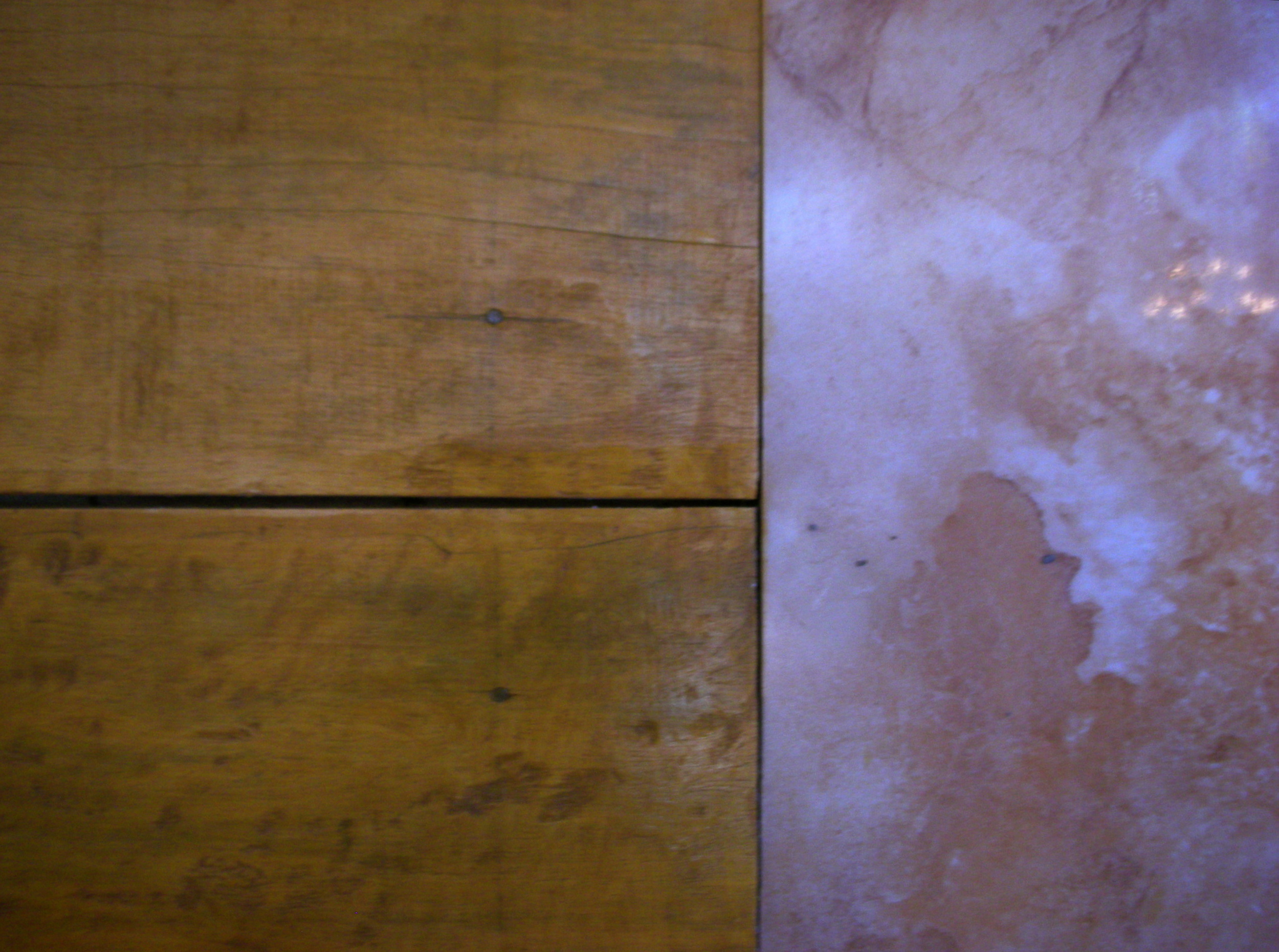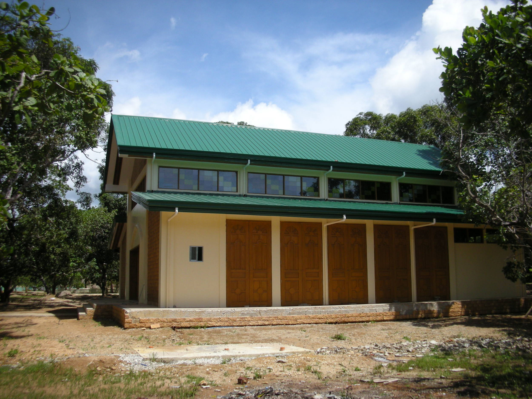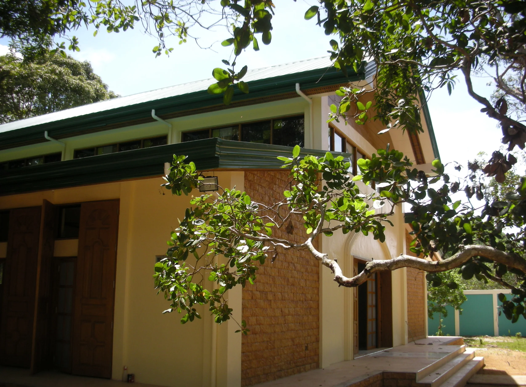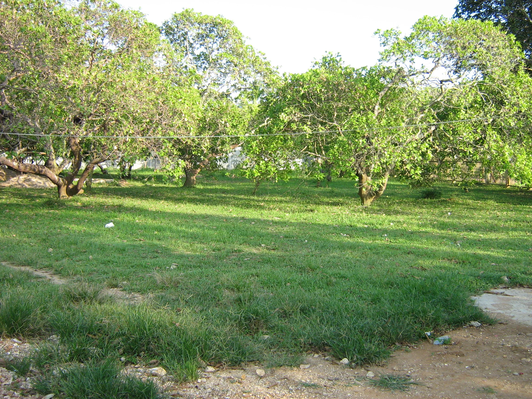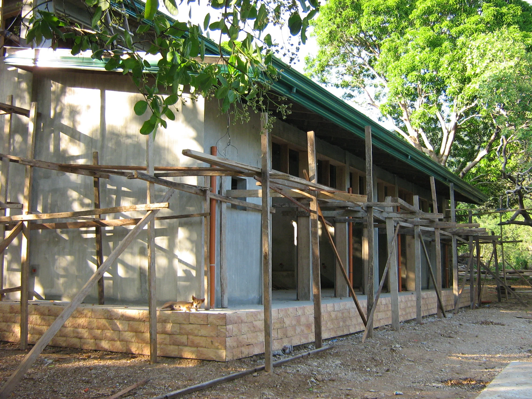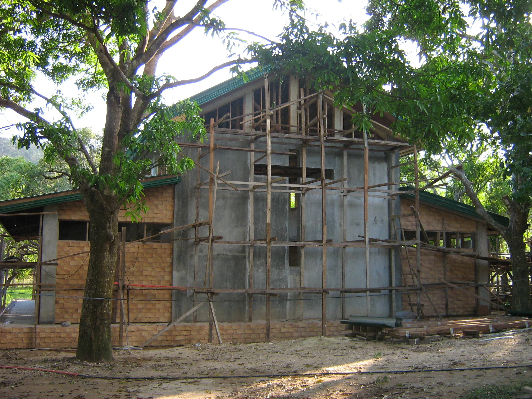Children's Chance for Tomorrow (CCFT) an orphanage located in Coron Town on Busuanga Island, Palawan Province, Republic of the Philippines. Designed and built in 2005 - 2007. Survived Typhoon Yolanda (Haiyan) in November 2013.
The Chapel
The Chapel was envsioned non-deonominational place of worship, with local religious leaders serving on a rotational basis. The Chapel employs the same basic materials as the rest of the orphanage complex: concrete columns, concrete block infill, with a metal standing seam roof on a wood roof structure.
the Chapel was sited at a quiet and intimate part of the property with trees surrounding it. the building is oriented north-south and the large wind cross reveals the mountaintop in the distance - a mountain of spirtiual significance.
Clerestory windows with an abstract pattern capture early morning and late afternoon sunlight.
a triple door system on the side sod each nave include solid wood shutter door, glass door and screen door - to allow for cross breezes on nice days and for protection against the inclement weather.

