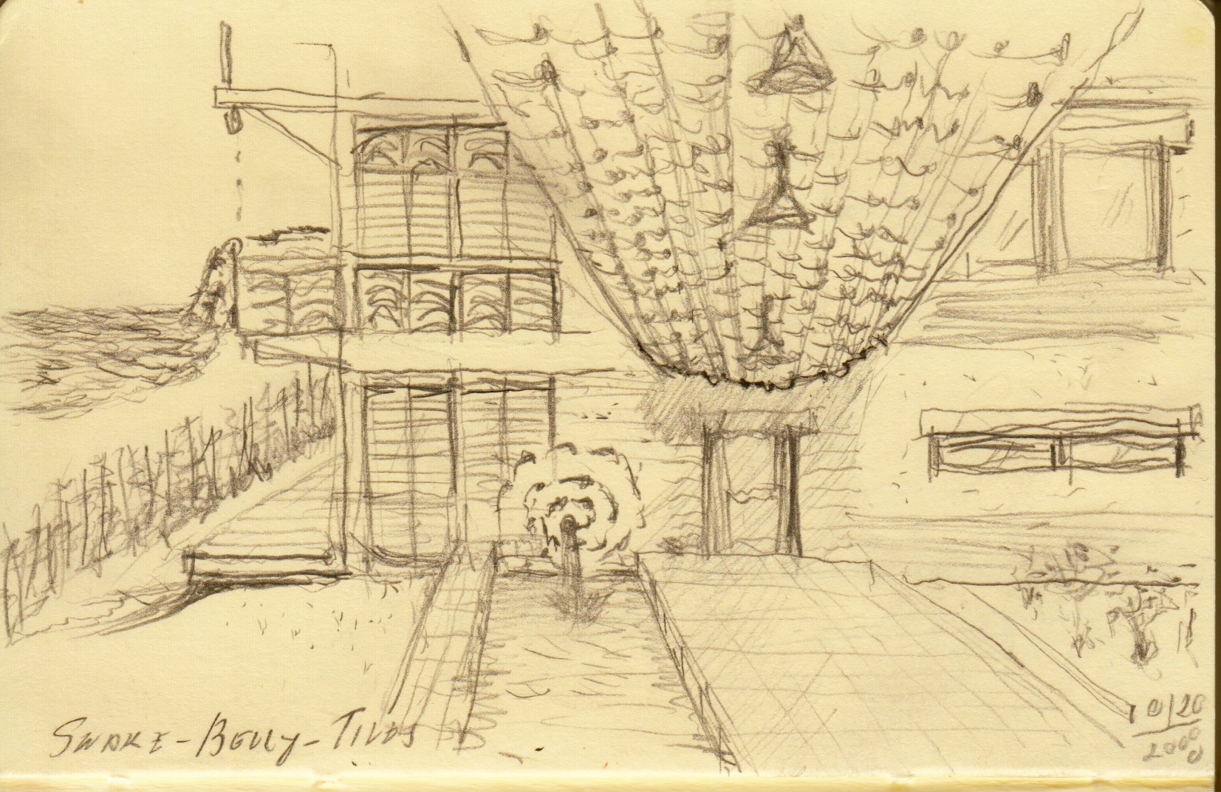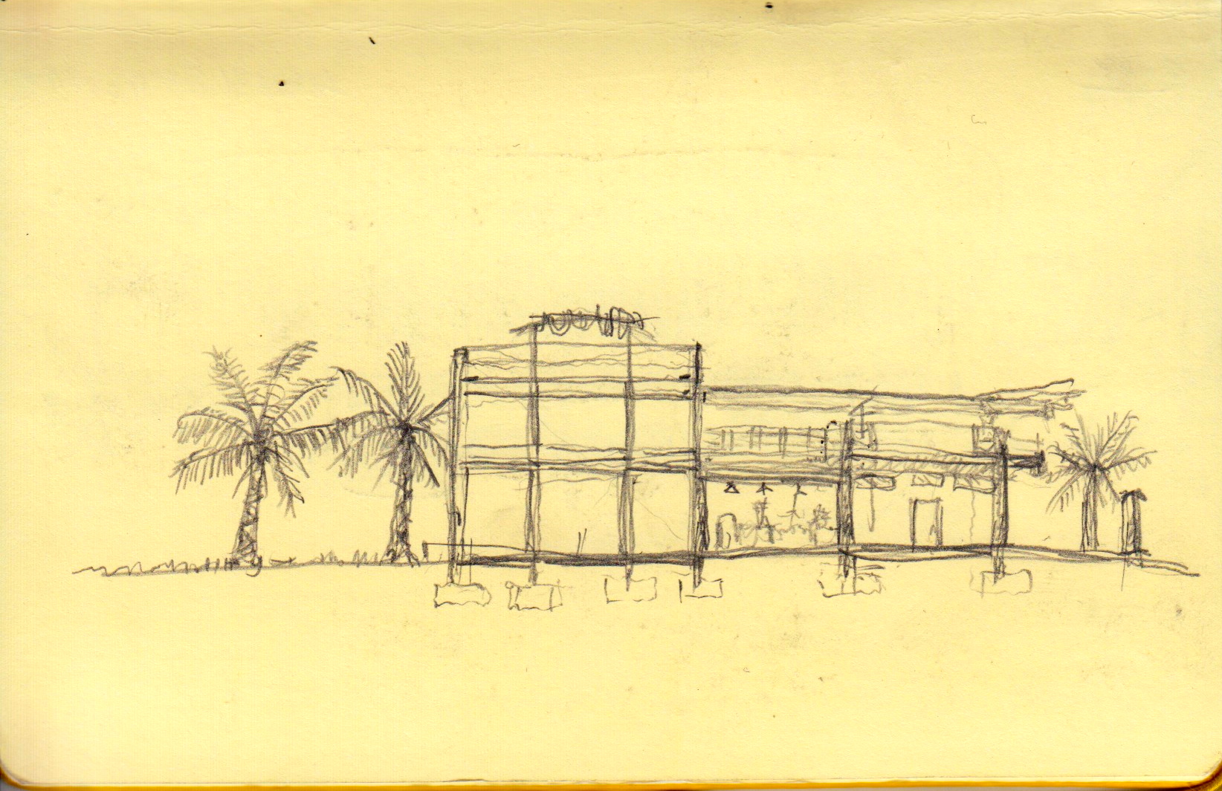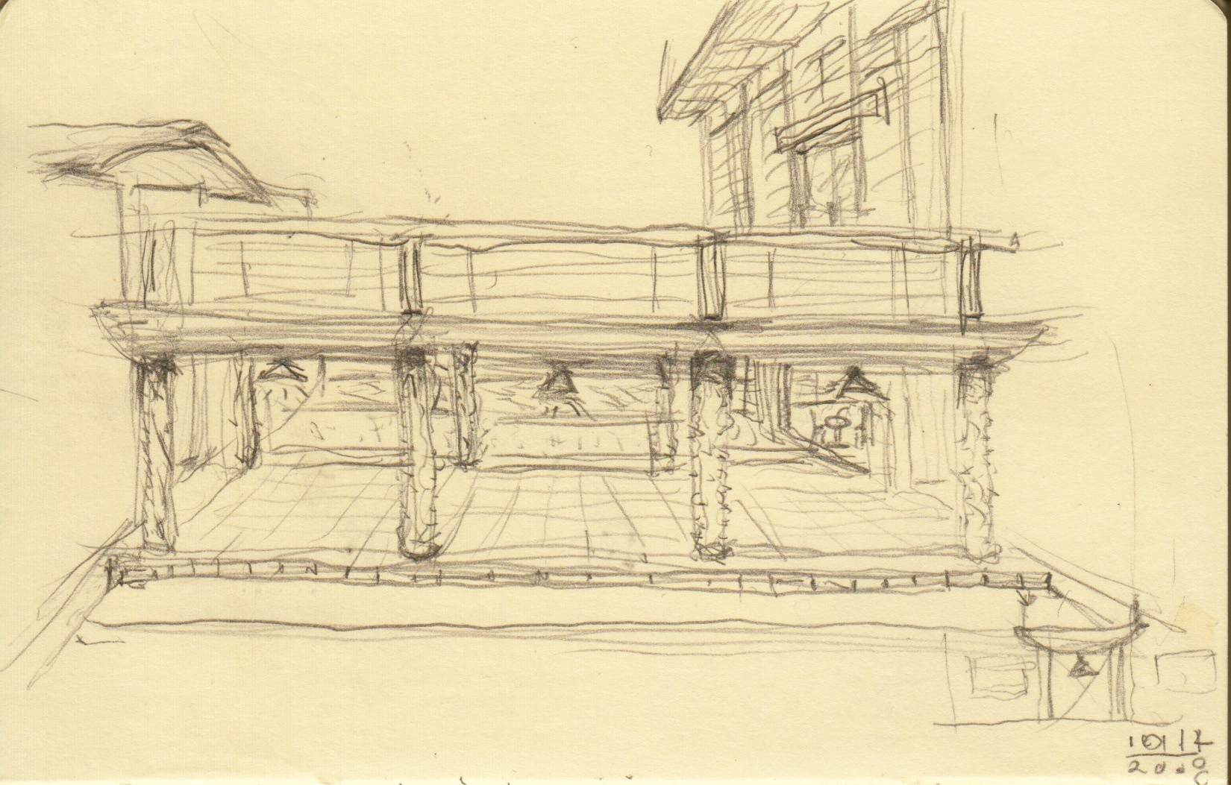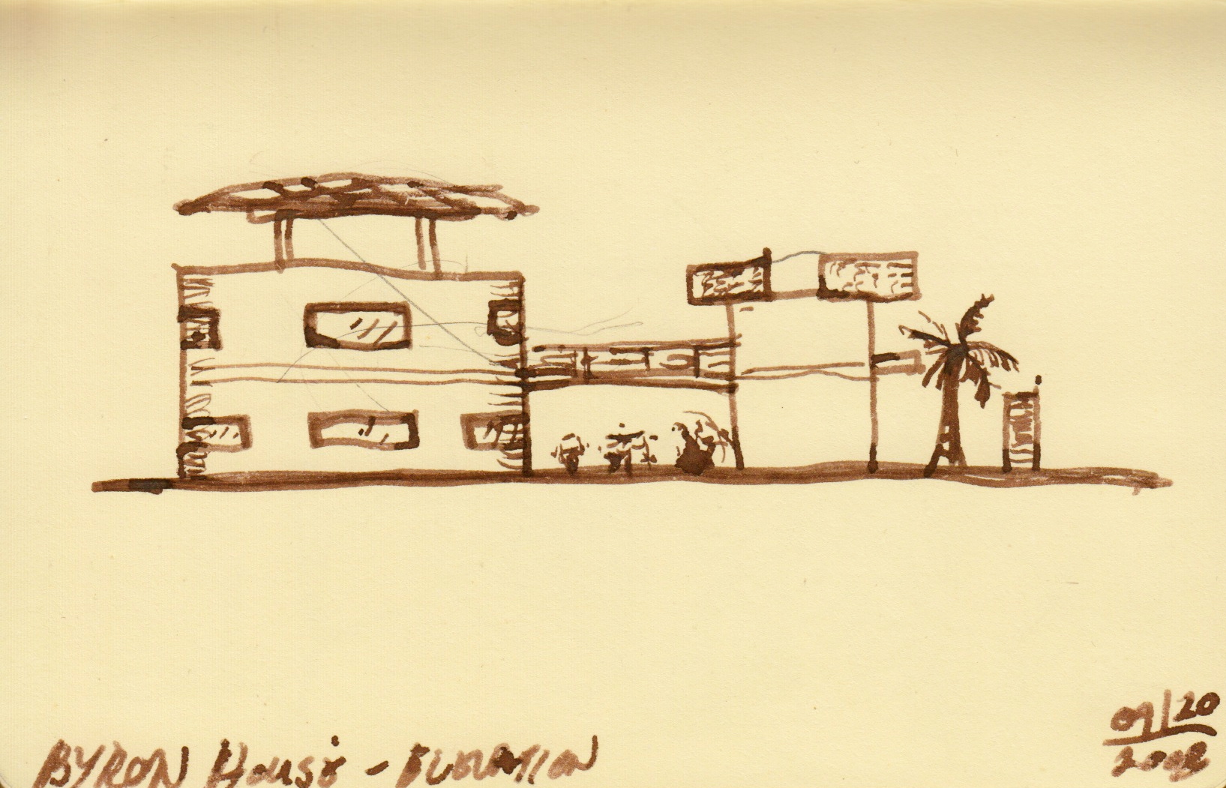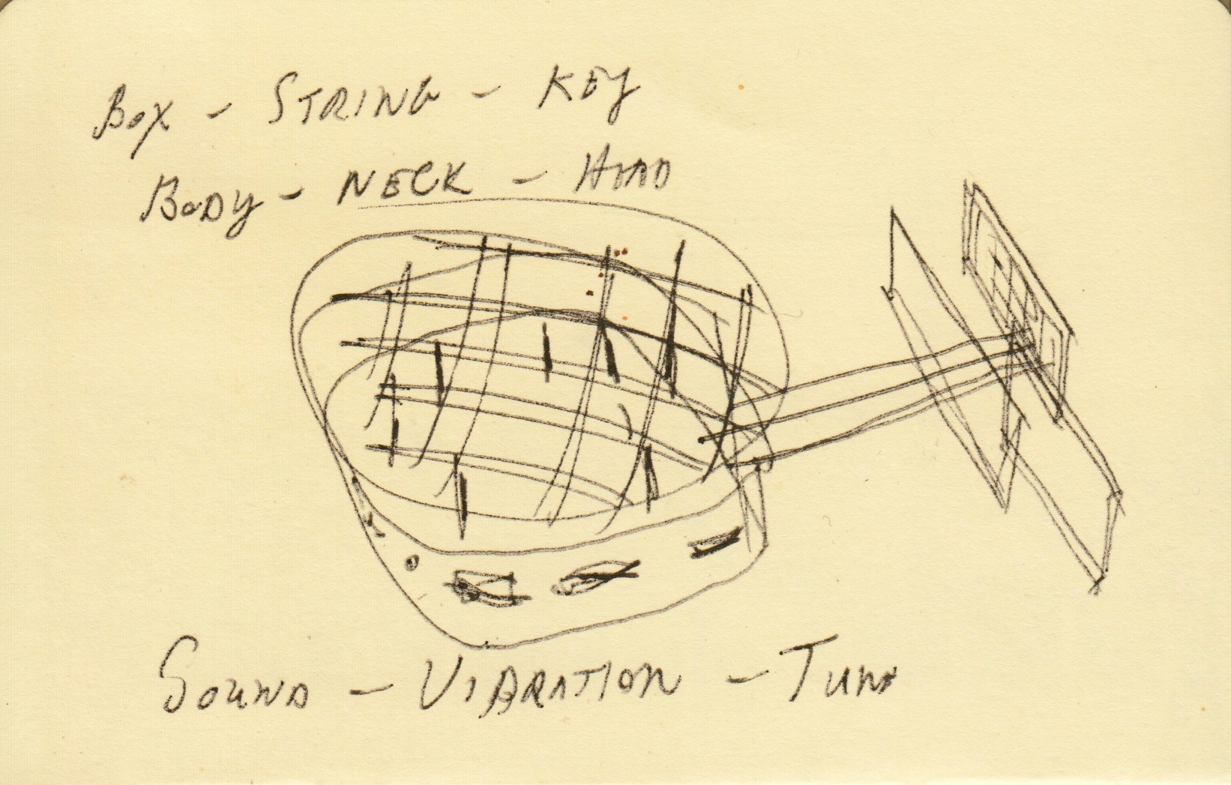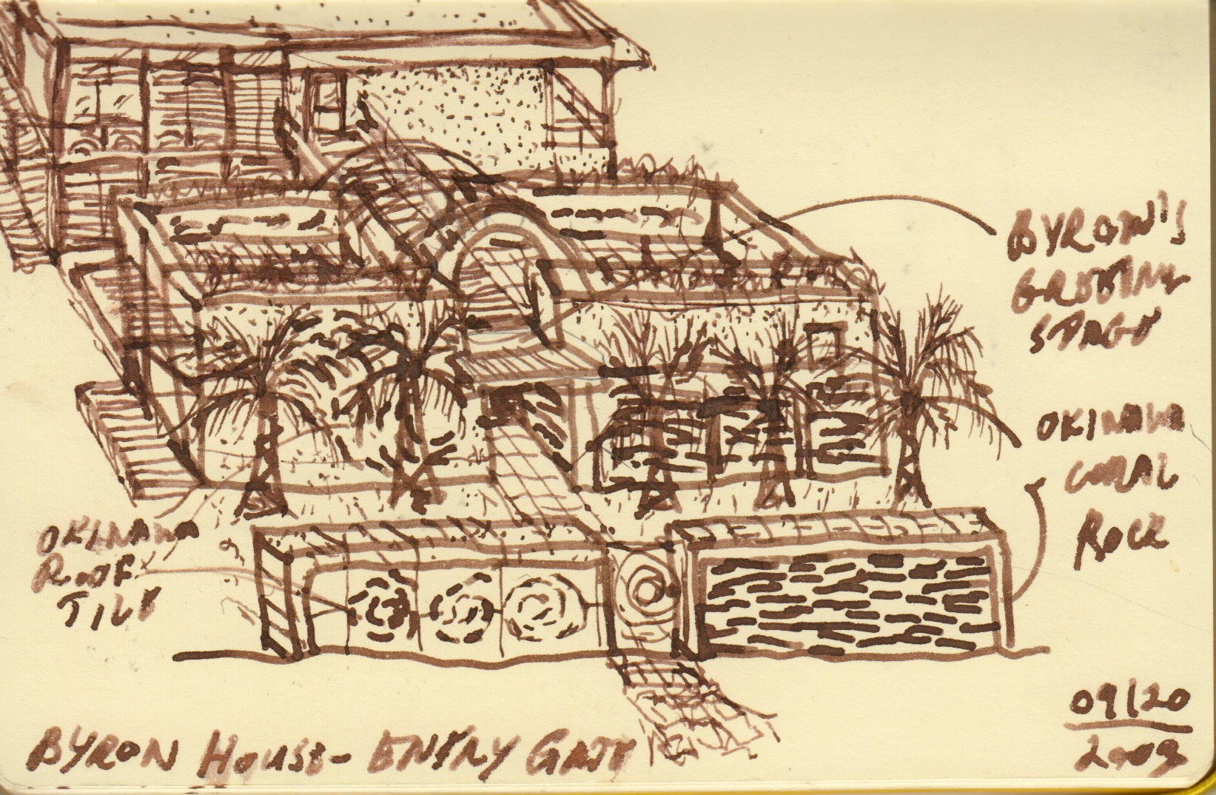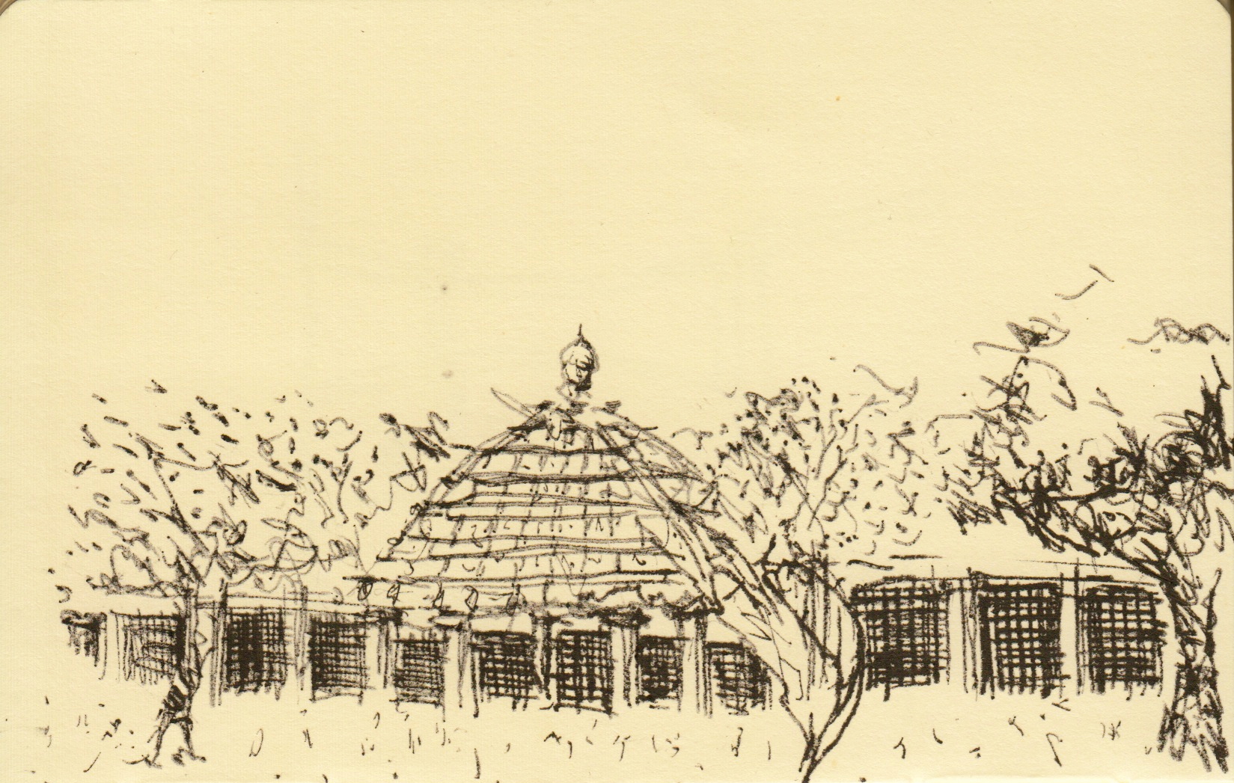Okinawa 3 House Project 沖 縄 3 住宅プロジェクト
2008
The design team for the Okinawa 3 House Project got together at the local izakaya in the Iidabashii quarter of Tokyo for our first jam session.
There are many ways to begin a project –
one needs a starting point, a place to jump in to get the project started. In this case, spontaneously the design discussion centered around the Okinawan roof tile and how it can be used in different applications.
Being situated in a tropical climate with plenty of hot sun and rain, we knew we’d employ plenty of decks and terraces.
We thought about ways to make the tiles act as a sunscreen, working with or as a louver system.








